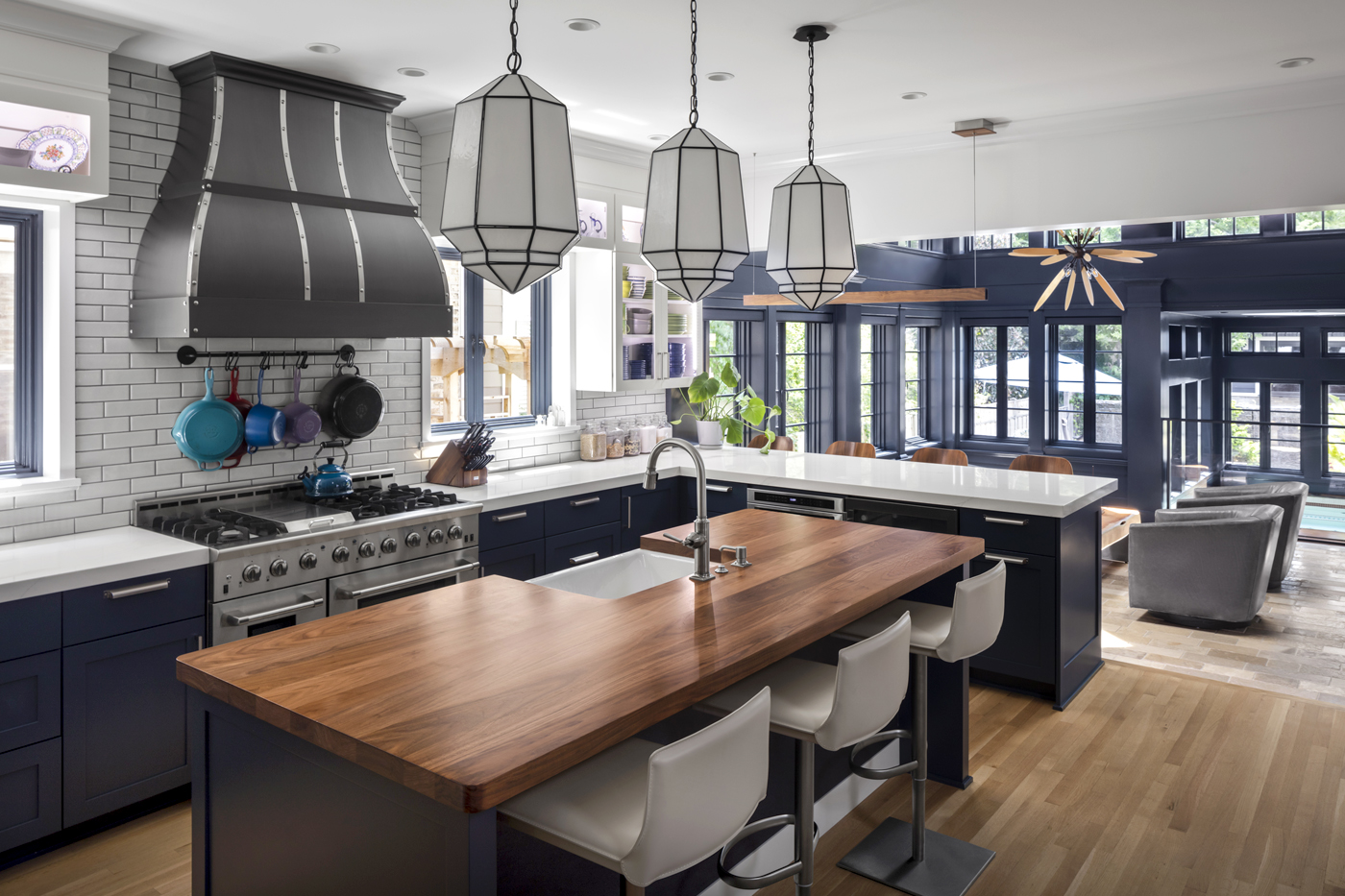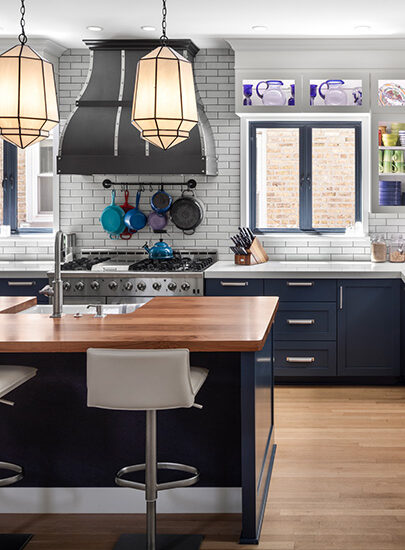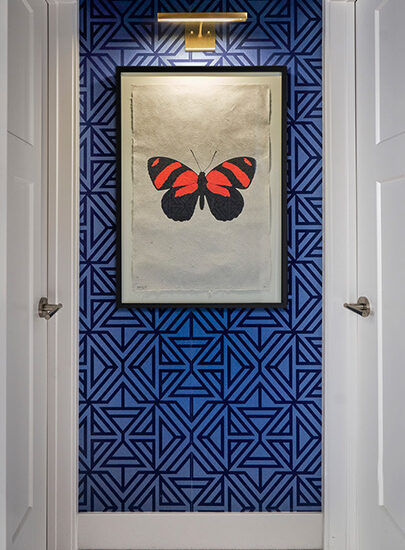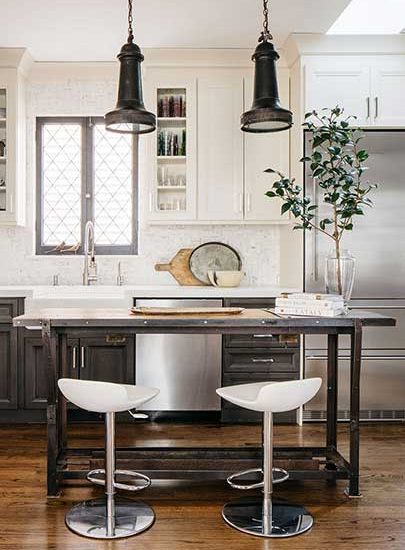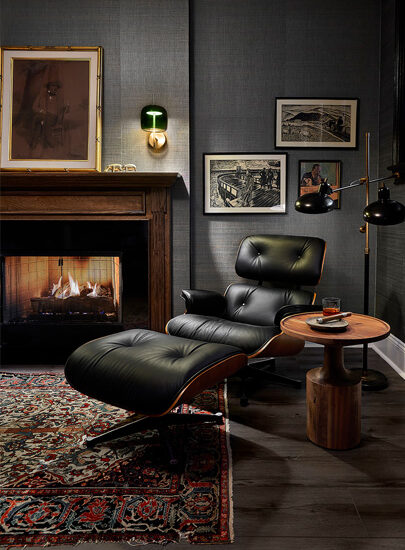Edgewater Bungalow
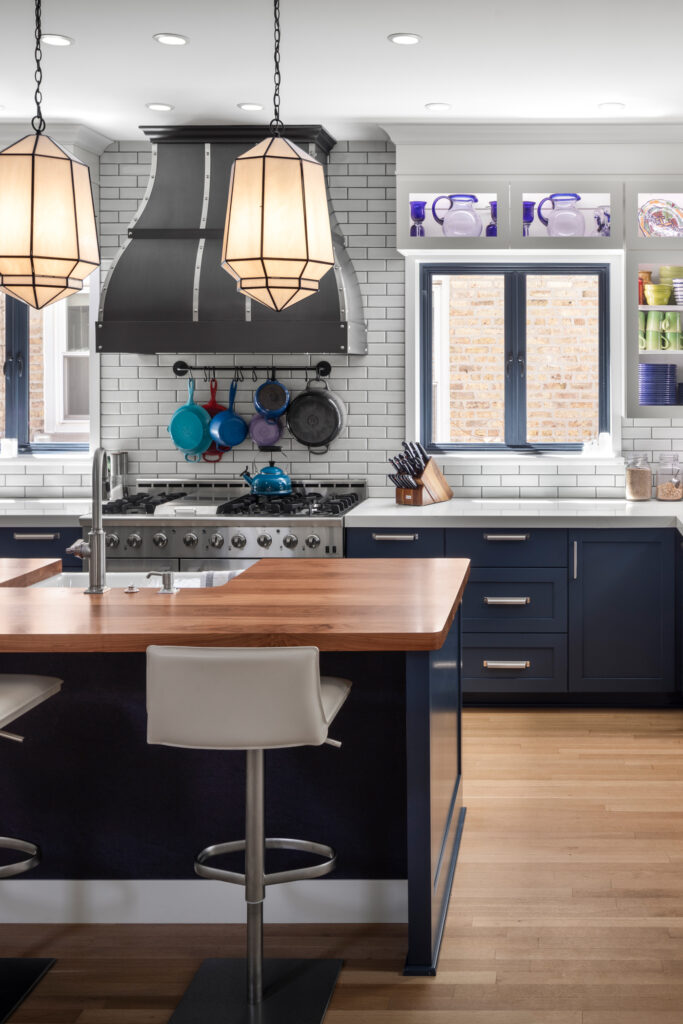
EDGEWATER BUNGALOW
A breathtaking transformation of a charming Chicago bungalow to a stunning, masculine, urban home — with dramatic visual impact and entertainment in mind. The primary gathering room is minimalist in design . . . displaying a sophisticated dark color palette, highlighted with warm wood accents and flushed with natural light. The open floor plan features a large chef’s kitchen with a clean, white-marble countertop for food prep and serving — complemented by a polished butcher-block topped island with functional, built-in sink . . . both providing ample, stylish seating for guests.
The second-floor primary bedroom boasts an en suite bath — showcasing a modernized vintage look, reminiscent of a fashionable men’s club with classic tile work. And, don’t miss the over-sized indoor hot tub downstairs leading to a beautifully landscaped backyard!

